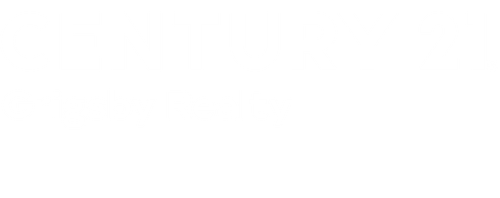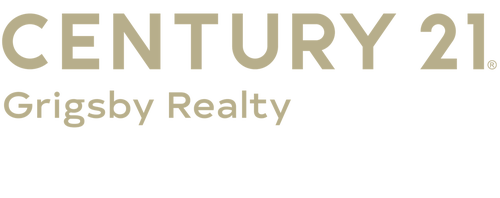


Listing Courtesy of: SOUTH CENTRAL KANSAS / Cosh Real Estate Services / Corey Sandy
8537 W 37th St N Wichita, KS 67205
Active (168 Days)
$325,000 (USD)
MLS #:
656415
656415
Taxes
$1,933(2024)
$1,933(2024)
Lot Size
3,920 SQFT
3,920 SQFT
Type
Single-Family Home
Single-Family Home
Year Built
2024
2024
Style
Contemporary
Contemporary
School District
Maize School District (Usd 266)
Maize School District (Usd 266)
County
Sedgwick County
Sedgwick County
Community
Tyler Landing
Tyler Landing
Listed By
Corey Sandy, Cosh Real Estate Services
Source
SOUTH CENTRAL KANSAS
Last checked Nov 19 2025 at 1:52 AM GMT+0000
SOUTH CENTRAL KANSAS
Last checked Nov 19 2025 at 1:52 AM GMT+0000
Bathroom Details
- Full Bathrooms: 3
- Half Bathroom: 1
Interior Features
- Ceiling Fan(s)
- Walk-In Closet(s)
- Dishwasher
- Disposal
- Laundry: Main Floor
- Microwave
- Laundry: Separate Room
- Laundry: Sink
- Range
- Window Coverings-All
- Vaulted Ceiling(s)
Kitchen
- Electric Hookup
- Pantry
- Range Hood
- Island
- Quartz Counters
Subdivision
- Tyler Landing
Lot Information
- Cul-De-Sac
Property Features
- Fireplace: One
- Fireplace: Electric
- Foundation: Day Light
- Foundation: Partial
Heating and Cooling
- Forced Air
- Zoned
- Natural Gas
Basement Information
- Finished
Exterior Features
- Frame
- Roof: Composition
Utility Information
- Utilities: Public, Sewer Available, Natural Gas Available
School Information
- Elementary School: Maize Usd266
- Middle School: Maize South
- High School: Maize South
Garage
- Attached
Stories
- 2
Living Area
- 2,910 sqft
Location
Estimated Monthly Mortgage Payment
*Based on Fixed Interest Rate withe a 30 year term, principal and interest only
Listing price
Down payment
%
Interest rate
%Mortgage calculator estimates are provided by C21 Grigsby Realty and are intended for information use only. Your payments may be higher or lower and all loans are subject to credit approval.
Disclaimer: Copyright 2025 South Central Kansas MLS. All rights reserved. This information is deemed reliable, but not guaranteed. The information being provided is for consumers’ personal, non-commercial use and may not be used for any purpose other than to identify prospective properties consumers may be interested in purchasing. Data last updated 11/18/25 17:52




Description