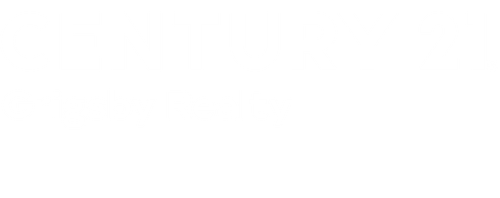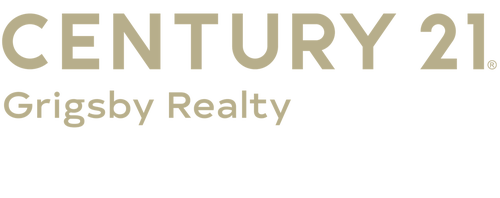


Listing Courtesy of: SOUTH CENTRAL KANSAS / Titan Realty / Jerrome Castillo
733 N Cedar Downs Ct Wichita, KS 67235
Active (249 Days)
$349,900 (USD)
MLS #:
658009
658009
Lot Size
10,454 SQFT
10,454 SQFT
Type
Single-Family Home
Single-Family Home
Year Built
2025
2025
Style
Ranch
Ranch
School District
Goddard School District (Usd 265)
Goddard School District (Usd 265)
County
Sedgwick County
Sedgwick County
Community
Cedardale
Cedardale
Listed By
Jerrome Castillo, Titan Realty
Source
SOUTH CENTRAL KANSAS
Last checked Nov 19 2025 at 1:52 AM GMT+0000
SOUTH CENTRAL KANSAS
Last checked Nov 19 2025 at 1:52 AM GMT+0000
Bathroom Details
- Full Bathrooms: 2
Interior Features
- Ceiling Fan(s)
- Walk-In Closet(s)
- Dishwasher
- Disposal
- Laundry: Main Floor
- Microwave
- Range
- Vaulted Ceiling(s)
Kitchen
- Eating Bar
- Pantry
- Island
- Quartz Counters
Subdivision
- Cedardale
Lot Information
- Corner Lot
Property Features
- Foundation: None
Heating and Cooling
- Forced Air
Flooring
- Hardwood
Exterior Features
- Roof: Composition
Utility Information
- Utilities: Public, Sewer Available
School Information
- Elementary School: Eisenhower
- Middle School: Goddard
- High School: Robert Goddard
Garage
- Attached
Stories
- 1
Living Area
- 1,596 sqft
Listing Price History
Date
Event
Price
% Change
$ (+/-)
Aug 28, 2025
Price Changed
$349,900
6%
$20,000
Aug 22, 2025
Price Changed
$329,900
-6%
-$20,000
Jul 03, 2025
Listed
$349,900
-
-
Location
Estimated Monthly Mortgage Payment
*Based on Fixed Interest Rate withe a 30 year term, principal and interest only
Listing price
Down payment
%
Interest rate
%Mortgage calculator estimates are provided by C21 Grigsby Realty and are intended for information use only. Your payments may be higher or lower and all loans are subject to credit approval.
Disclaimer: Copyright 2025 South Central Kansas MLS. All rights reserved. This information is deemed reliable, but not guaranteed. The information being provided is for consumers’ personal, non-commercial use and may not be used for any purpose other than to identify prospective properties consumers may be interested in purchasing. Data last updated 11/18/25 17:52




Description