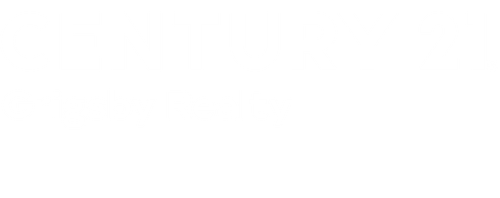


Listing Courtesy of: SOUTH CENTRAL KANSAS / J Russell Real Estate / Todd Davis
5906 W 45th Ct. N. Wichita, KS 67205
Active (10 Days)
$765,783 (USD)
MLS #:
664604
664604
Taxes
$10,721(2025)
$10,721(2025)
Lot Size
0.47 acres
0.47 acres
Type
Single-Family Home
Single-Family Home
Year Built
2025
2025
Style
Traditional
Traditional
Views
T
T
School District
Maize School District (Usd 266)
Maize School District (Usd 266)
County
Sedgwick County
Sedgwick County
Community
Rennick (Castaway)
Rennick (Castaway)
Listed By
Todd Davis, J Russell Real Estate
Source
SOUTH CENTRAL KANSAS
Last checked Nov 18 2025 at 11:56 PM GMT+0000
SOUTH CENTRAL KANSAS
Last checked Nov 18 2025 at 11:56 PM GMT+0000
Bathroom Details
- Full Bathrooms: 3
- Half Bathroom: 1
Interior Features
- Ceiling Fan(s)
- Walk-In Closet(s)
- Dishwasher
- Disposal
- Laundry: Main Floor
- Laundry: 220 Equipment
- Microwave
- Laundry: Separate Room
- Wet Bar
- Humidifier
- Range
- Vaulted Ceiling(s)
Kitchen
- Eating Bar
- Pantry
- Range Hood
- Island
- Gas Hookup
- Granite Counters
Subdivision
- Rennick (Castaway)
Lot Information
- Cul-De-Sac
- Waterfront
Property Features
- Fireplace: Living Room
- Fireplace: One
- Fireplace: Electric
- Foundation: Full
- Foundation: View Out
- Foundation: Walk Out at Grade
Heating and Cooling
- Forced Air
- Natural Gas
Basement Information
- Finished
Pool Information
- Community Amenities: Pool
Flooring
- Hardwood
Exterior Features
- Roof: Composition
Utility Information
- Utilities: Public, Sewer Available, Natural Gas Available
School Information
- Elementary School: Maize Usd266
- Middle School: Maize
- High School: Maize
Garage
- Attached
- Opener
Stories
- 1
Living Area
- 3,316 sqft
Location
Estimated Monthly Mortgage Payment
*Based on Fixed Interest Rate withe a 30 year term, principal and interest only
Listing price
Down payment
%
Interest rate
%Mortgage calculator estimates are provided by C21 Grigsby Realty and are intended for information use only. Your payments may be higher or lower and all loans are subject to credit approval.
Disclaimer: Copyright 2025 South Central Kansas MLS. All rights reserved. This information is deemed reliable, but not guaranteed. The information being provided is for consumers’ personal, non-commercial use and may not be used for any purpose other than to identify prospective properties consumers may be interested in purchasing. Data last updated 11/18/25 15:56




Description