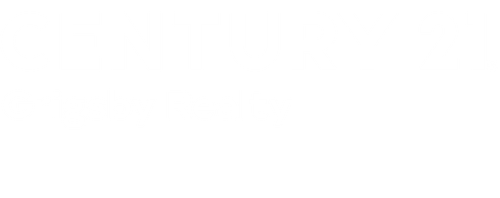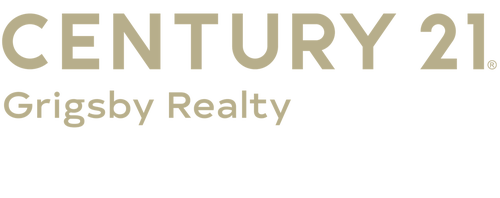


Listing Courtesy of: SOUTH CENTRAL KANSAS / Berkshire Hathaway Penfed Realty / Tammy Schmidt
5007 S Sycamore Ave Wichita, KS 67217
Contingent (178 Days)
$183,000 (USD)
MLS #:
651053
651053
Taxes
$20(2024)
$20(2024)
Lot Size
9,148 SQFT
9,148 SQFT
Type
Single-Family Home
Single-Family Home
Year Built
2025
2025
Style
Ranch
Ranch
School District
Wichita School District (Usd 259)
Wichita School District (Usd 259)
County
Sedgwick County
Sedgwick County
Community
Sycamore Pond
Sycamore Pond
Listed By
Tammy Schmidt, Berkshire Hathaway Penfed Realty
Source
SOUTH CENTRAL KANSAS
Last checked Oct 4 2025 at 4:59 PM GMT+0000
SOUTH CENTRAL KANSAS
Last checked Oct 4 2025 at 4:59 PM GMT+0000
Bathroom Details
- Full Bathrooms: 2
Interior Features
- Ceiling Fan(s)
- Walk-In Closet(s)
- Dishwasher
- Disposal
- Laundry: Main Floor
- Refrigerator
- Laundry: 220 Equipment
- Microwave
- Laundry: Separate Room
- Range
- Window Coverings-All
- Vaulted Ceiling(s)
Kitchen
- Electric Hookup
- Pantry
- Range Hood
- Island
- Quartz Counters
Subdivision
- Sycamore Pond
Lot Information
- Cul-De-Sac
Property Features
- Fireplace: One
- Fireplace: Gas Starter
- Foundation: None
Heating and Cooling
- Forced Air
- Natural Gas
Flooring
- Laminate
Exterior Features
- Roof: Composition
Utility Information
- Utilities: Public, Sewer Available, Natural Gas Available
School Information
- Elementary School: Cessna
- Middle School: Truesdell
- High School: South
Garage
- Attached
- Opener
Stories
- 1
Living Area
- 1,195 sqft
Location
Estimated Monthly Mortgage Payment
*Based on Fixed Interest Rate withe a 30 year term, principal and interest only
Listing price
Down payment
%
Interest rate
%Mortgage calculator estimates are provided by C21 Grigsby Realty and are intended for information use only. Your payments may be higher or lower and all loans are subject to credit approval.
Disclaimer: Copyright 2025 South Central Kansas MLS. All rights reserved. This information is deemed reliable, but not guaranteed. The information being provided is for consumers’ personal, non-commercial use and may not be used for any purpose other than to identify prospective properties consumers may be interested in purchasing. Data last updated 10/4/25 09:59




Description