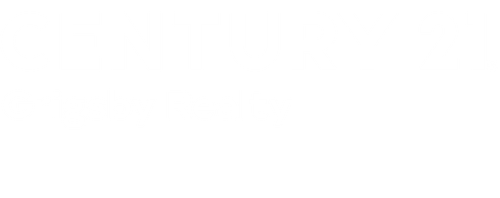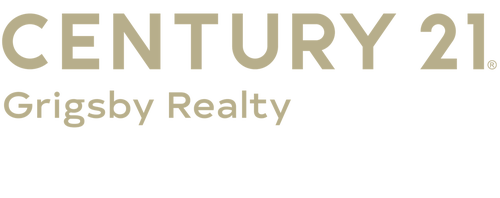


Listing Courtesy of: SOUTH CENTRAL KANSAS / Berkshire Hathaway Penfed Realty / Carolyn Stephenson
4622 W Emerald Bay Ct Wichita, KS 67205
Active (334 Days)
$567,500 (USD)
MLS #:
648676
648676
Taxes
$8,500(2024)
$8,500(2024)
Lot Size
0.42 acres
0.42 acres
Type
Single-Family Home
Single-Family Home
Year Built
2024
2024
Style
Ranch, Traditional
Ranch, Traditional
School District
Maize School District (Usd 266)
Maize School District (Usd 266)
County
Sedgwick County
Sedgwick County
Community
Emerald Bay
Emerald Bay
Listed By
Carolyn Stephenson, Berkshire Hathaway Penfed Realty
Source
SOUTH CENTRAL KANSAS
Last checked Nov 19 2025 at 1:52 AM GMT+0000
SOUTH CENTRAL KANSAS
Last checked Nov 19 2025 at 1:52 AM GMT+0000
Bathroom Details
- Full Bathrooms: 2
- Half Bathroom: 1
Interior Features
- Ceiling Fan(s)
- Walk-In Closet(s)
- Dishwasher
- Disposal
- Laundry: Main Floor
- Laundry: Separate Room
- Range
- Vaulted Ceiling(s)
Kitchen
- Eating Bar
- Pantry
- Range Hood
- Island
- Granite Counters
Subdivision
- Emerald Bay
Lot Information
- Cul-De-Sac
- Irregular Lot
Property Features
- Fireplace: Living Room
- Fireplace: One
- Fireplace: Electric
- Fireplace: Blower Fan
- Foundation: None
Heating and Cooling
- Forced Air
- Natural Gas
Pool Information
- Community Amenities: Pool
Exterior Features
- Roof: Composition
Utility Information
- Utilities: Public, Sewer Available, Natural Gas Available
School Information
- Elementary School: Maize Usd266
- Middle School: Maize
- High School: Maize South
Garage
- Attached
- Opener
- Oversized
- Zero Entry
Stories
- 1
Living Area
- 2,180 sqft
Location
Estimated Monthly Mortgage Payment
*Based on Fixed Interest Rate withe a 30 year term, principal and interest only
Listing price
Down payment
%
Interest rate
%Mortgage calculator estimates are provided by C21 Grigsby Realty and are intended for information use only. Your payments may be higher or lower and all loans are subject to credit approval.
Disclaimer: Copyright 2025 South Central Kansas MLS. All rights reserved. This information is deemed reliable, but not guaranteed. The information being provided is for consumers’ personal, non-commercial use and may not be used for any purpose other than to identify prospective properties consumers may be interested in purchasing. Data last updated 11/18/25 17:52




Description