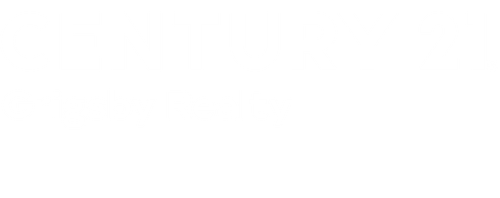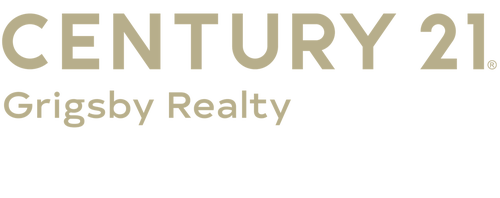


Listing Courtesy of: SOUTH CENTRAL KANSAS / J Russell Communities / Todd Davis
4608 N Castaway Cir. Wichita, KS 67205
Active (50 Days)
$1,146,571 (USD)
MLS #:
662568
662568
Taxes
$16,052(2025)
$16,052(2025)
Lot Size
0.48 acres
0.48 acres
Type
Single-Family Home
Single-Family Home
Year Built
2025
2025
Style
Traditional
Traditional
Views
T
T
School District
Maize School District (Usd 266)
Maize School District (Usd 266)
County
Sedgwick County
Sedgwick County
Community
Rennick (Castaway)
Rennick (Castaway)
Listed By
Todd Davis, J Russell Communities
Source
SOUTH CENTRAL KANSAS
Last checked Nov 19 2025 at 12:16 AM GMT+0000
SOUTH CENTRAL KANSAS
Last checked Nov 19 2025 at 12:16 AM GMT+0000
Bathroom Details
- Full Bathrooms: 3
- Half Bathrooms: 2
Interior Features
- Ceiling Fan(s)
- Walk-In Closet(s)
- Dishwasher
- Disposal
- Laundry: Main Floor
- Refrigerator
- Laundry: 220 Equipment
- Microwave
- Laundry: Separate Room
- Wet Bar
- Security Features: Smoke Detector(s)
- Humidifier
- Range
- Security Features: Security System
- Vaulted Ceiling(s)
- Smoke Detector(s)
- Smoke Detector
Kitchen
- Eating Bar
- Pantry
- Range Hood
- Island
- Gas Hookup
- Quartz Counters
- Granite Counters
Subdivision
- Rennick (Castaway)
Lot Information
- Cul-De-Sac
- Waterfront
Property Features
- Fireplace: Living Room
- Fireplace: One
- Fireplace: Gas
- Fireplace: Smoke Detector(s)
- Foundation: Full
- Foundation: View Out
- Foundation: Walk Out at Grade
Heating and Cooling
- Forced Air
- Natural Gas
Basement Information
- Finished
Pool Information
- Community Amenities: Pool
Flooring
- Hardwood
- Smoke Detector(s)
Exterior Features
- Roof: Composition
Utility Information
- Utilities: Public, Sewer Available, Natural Gas Available
School Information
- Elementary School: Maize Usd266
- Middle School: Maize
- High School: Maize
Garage
- Attached
- Opener
- Side Load
Stories
- 1
Living Area
- 4,171 sqft
Location
Estimated Monthly Mortgage Payment
*Based on Fixed Interest Rate withe a 30 year term, principal and interest only
Listing price
Down payment
%
Interest rate
%Mortgage calculator estimates are provided by C21 Grigsby Realty and are intended for information use only. Your payments may be higher or lower and all loans are subject to credit approval.
Disclaimer: Copyright 2025 South Central Kansas MLS. All rights reserved. This information is deemed reliable, but not guaranteed. The information being provided is for consumers’ personal, non-commercial use and may not be used for any purpose other than to identify prospective properties consumers may be interested in purchasing. Data last updated 11/18/25 16:16




Description