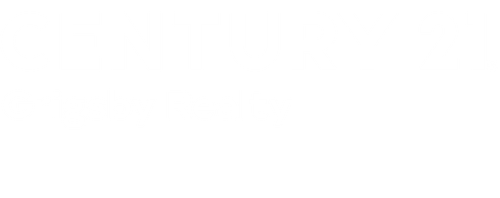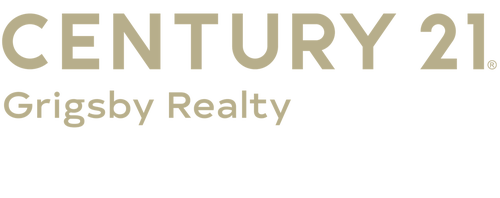
Listing Courtesy of: SOUTH CENTRAL KANSAS / Re/Max Premier / Julie Schmidt
3871 N Estancia Ct Wichita, KS 67205
Active (4 Days)
$639,000 (USD)
MLS #:
664891
664891
Taxes
$7,199(2024)
$7,199(2024)
Lot Size
10,019 SQFT
10,019 SQFT
Type
Single-Family Home
Single-Family Home
Year Built
2025
2025
Style
Contemporary
Contemporary
School District
Maize School District (Usd 266)
Maize School District (Usd 266)
County
Sedgwick County
Sedgwick County
Community
Estancia
Estancia
Listed By
Julie Schmidt, Re/Max Premier
Source
SOUTH CENTRAL KANSAS
Last checked Nov 18 2025 at 11:56 PM GMT+0000
SOUTH CENTRAL KANSAS
Last checked Nov 18 2025 at 11:56 PM GMT+0000
Bathroom Details
- Full Bathrooms: 4
- Half Bathroom: 1
Interior Features
- Ceiling Fan(s)
- Walk-In Closet(s)
- Dishwasher
- Disposal
- Laundry: Main Floor
- Laundry: 220 Equipment
- Microwave
- Wet Bar
- Security Features: Smoke Detector(s)
- Range
- Vaulted Ceiling(s)
- Smoke Detector(s)
- Smoke Detector
Kitchen
- Eating Bar
- Pantry
- Island
- Gas Hookup
- Quartz Counters
Subdivision
- Estancia
Lot Information
- Standard
- Cul-De-Sac
Property Features
- Fireplace: Living Room
- Fireplace: One
- Fireplace: Gas
- Fireplace: Smoke Detector(s)
- Foundation: Full
- Foundation: View Out
Heating and Cooling
- Forced Air
Basement Information
- Finished
Pool Information
- Community Amenities: Pool
Flooring
- Smoke Detector(s)
Exterior Features
- Roof: Composition
Utility Information
- Utilities: Public, Sewer Available, Natural Gas Available
School Information
- Elementary School: Maize Usd266
- Middle School: Maize
- High School: Maize
Garage
- Attached
- Oversized
- Tandem
Stories
- 1
Living Area
- 3,436 sqft
Location
Estimated Monthly Mortgage Payment
*Based on Fixed Interest Rate withe a 30 year term, principal and interest only
Listing price
Down payment
%
Interest rate
%Mortgage calculator estimates are provided by C21 Grigsby Realty and are intended for information use only. Your payments may be higher or lower and all loans are subject to credit approval.
Disclaimer: Copyright 2025 South Central Kansas MLS. All rights reserved. This information is deemed reliable, but not guaranteed. The information being provided is for consumers’ personal, non-commercial use and may not be used for any purpose other than to identify prospective properties consumers may be interested in purchasing. Data last updated 11/18/25 15:56




Description