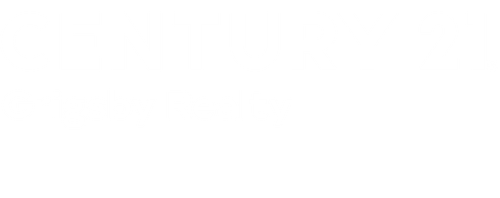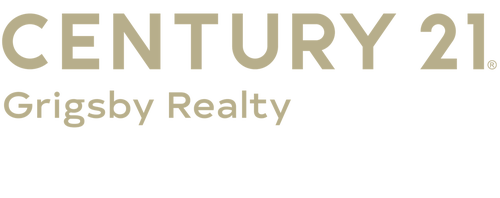


5118 Shoreside Street Maize, KS 67101
-
OPENSat, Nov 221:00 pm - 5:00 pm
-
OPENSun, Nov 231:00 pm - 5:00 pm
-
OPENSat, Nov 291:00 pm - 5:00 pm
-
OPENSun, Nov 301:00 pm - 5:00 pm
-
OPENSat, Dec 61:00 pm - 5:00 pm
-
OPENSun, Dec 71:00 pm - 5:00 pm
-
OPENSat, Dec 131:00 pm - 5:00 pm
-
OPENSun, Dec 141:00 pm - 5:00 pm
-
OPENSat, Dec 201:00 pm - 5:00 pm
-
OPENSun, Dec 211:00 pm - 5:00 pm
-
OPENSat, Dec 271:00 pm - 5:00 pm
-
OPENSun, Dec 281:00 pm - 5:00 pm
Description
657329
$13,466(2024)
0.44 acres
Single-Family Home
2024
Ranch
T
Maize School District (Usd 266)
Sedgwick County
The Coves
Listed By
SOUTH CENTRAL KANSAS
Last checked Nov 19 2025 at 1:52 AM GMT+0000
- Full Bathrooms: 3
- Half Bathroom: 1
- Walk-In Closet(s)
- Dishwasher
- Disposal
- Laundry: Main Floor
- Refrigerator
- Microwave
- Range
- Eating Bar
- Pantry
- Range Hood
- Island
- The Coves
- Waterfront
- Fireplace: One
- Foundation: Slab
- Forced Air
- Community Amenities: Pool
- Roof: Composition
- Utilities: Public, Natural Gas Available
- Elementary School: Maize Usd266
- Middle School: Maize
- High School: Maize
- Attached
- 2
- 2,885 sqft
Estimated Monthly Mortgage Payment
*Based on Fixed Interest Rate withe a 30 year term, principal and interest only



