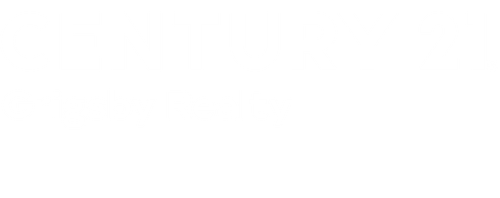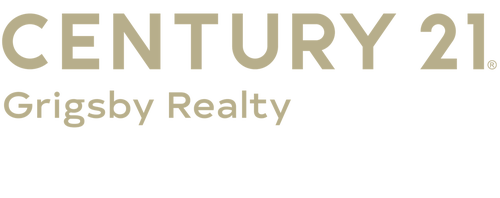


Listing Courtesy of: SOUTH CENTRAL KANSAS / Bricktown Ict Realty / Kit Corby
12131 W Swift Fox St Maize, KS 67223
Active (256 Days)
$219,000 (USD)
MLS #:
651756
651756
Taxes
$2(2024)
$2(2024)
Lot Size
4,356 SQFT
4,356 SQFT
Type
Single-Family Home
Single-Family Home
Year Built
2024
2024
Style
Traditional
Traditional
School District
Maize School District (Usd 266)
Maize School District (Usd 266)
County
Sedgwick County
Sedgwick County
Community
Fox Creek
Fox Creek
Listed By
Kit Corby, Bricktown Ict Realty
Source
SOUTH CENTRAL KANSAS
Last checked Nov 19 2025 at 1:22 AM GMT+0000
SOUTH CENTRAL KANSAS
Last checked Nov 19 2025 at 1:22 AM GMT+0000
Bathroom Details
- Full Bathrooms: 2
- Half Bathroom: 1
Interior Features
- Ceiling Fan(s)
- Walk-In Closet(s)
- Dishwasher
- Disposal
- Microwave
- Laundry: Separate Room
- Laundry: Upper Level
- Range
- Vaulted Ceiling(s)
Kitchen
- Electric Hookup
- Island
- Quartz Counters
Subdivision
- Fox Creek
Lot Information
- Standard
Property Features
- Foundation: None
Heating and Cooling
- Electric
Exterior Features
- Roof: Composition
Utility Information
- Utilities: Public, Sewer Available
School Information
- Elementary School: Maize Usd266
- Middle School: Maize South
- High School: Maize South
Garage
- Attached
- Opener
Stories
- 2
Living Area
- 1,512 sqft
Location
Estimated Monthly Mortgage Payment
*Based on Fixed Interest Rate withe a 30 year term, principal and interest only
Listing price
Down payment
%
Interest rate
%Mortgage calculator estimates are provided by C21 Grigsby Realty and are intended for information use only. Your payments may be higher or lower and all loans are subject to credit approval.
Disclaimer: Copyright 2025 South Central Kansas MLS. All rights reserved. This information is deemed reliable, but not guaranteed. The information being provided is for consumers’ personal, non-commercial use and may not be used for any purpose other than to identify prospective properties consumers may be interested in purchasing. Data last updated 11/18/25 17:22




Description