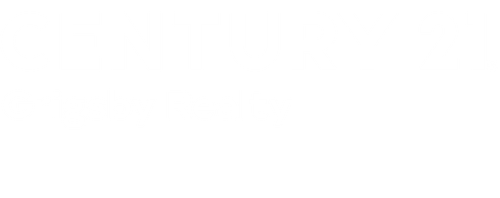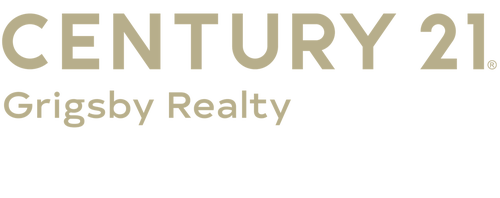


Listing Courtesy of: SOUTH CENTRAL KANSAS / Century 21 Grigsby Realty / Gary Grigsby
801 Meadow Ridge Kiowa, KS 67070
Active (594 Days)
$215,000
MLS #:
623923
623923
Taxes
$3,012(2022)
$3,012(2022)
Lot Size
2.3 acres
2.3 acres
Type
Single-Family Home
Single-Family Home
Year Built
1978
1978
Style
Ranch
Ranch
Views
T
T
School District
South Barber School District (Usd 255)
South Barber School District (Usd 255)
County
Barber County
Barber County
Community
None Listed on Tax Record
None Listed on Tax Record
Listed By
Gary Grigsby, Century 21 Grigsby Realty
Source
SOUTH CENTRAL KANSAS
Last checked Dec 2 2024 at 8:48 PM GMT+0000
SOUTH CENTRAL KANSAS
Last checked Dec 2 2024 at 8:48 PM GMT+0000
Bathroom Details
- Full Bathrooms: 3
Interior Features
- Ceiling Fan(s)
- Laundry: Main Floor
- Laundry: 220 Equipment
- Skylight(s)
Kitchen
- Electric Hookup
- Laminate Counters
Subdivision
- None Listed On Tax Record
Lot Information
- Pond/Lake
Property Features
- Fireplace: Family Room
- Fireplace: One
- Fireplace: Wood Burning
- Foundation: Partial
- Foundation: No Egress Window(s)
Heating and Cooling
- Gas
- Forced Air
Basement Information
- Partially Finished
Exterior Features
- Roof: Metal
Utility Information
- Utilities: Rural Water, Gas, Septic Tank
School Information
- Elementary School: South Barber
- Middle School: South Barber
- High School: South Barber
Garage
- Attached
Stories
- 3
Living Area
- 2,073 sqft
Location
Listing Price History
Date
Event
Price
% Change
$ (+/-)
Jan 02, 2024
Price Changed
$215,000
-4%
-10,000
Aug 08, 2023
Price Changed
$225,000
-10%
-25,000
Apr 18, 2023
Original Price
$250,000
-
-
Estimated Monthly Mortgage Payment
*Based on Fixed Interest Rate withe a 30 year term, principal and interest only
Listing price
Down payment
%
Interest rate
%Mortgage calculator estimates are provided by C21 Grigsby Realty and are intended for information use only. Your payments may be higher or lower and all loans are subject to credit approval.
Disclaimer: Copyright 2024 South Central Kansas MLS. All rights reserved. This information is deemed reliable, but not guaranteed. The information being provided is for consumers’ personal, non-commercial use and may not be used for any purpose other than to identify prospective properties consumers may be interested in purchasing. Data last updated 12/2/24 12:48




Description